| :mlzd_Schoenberg-ost_Baufeld B_Berne |
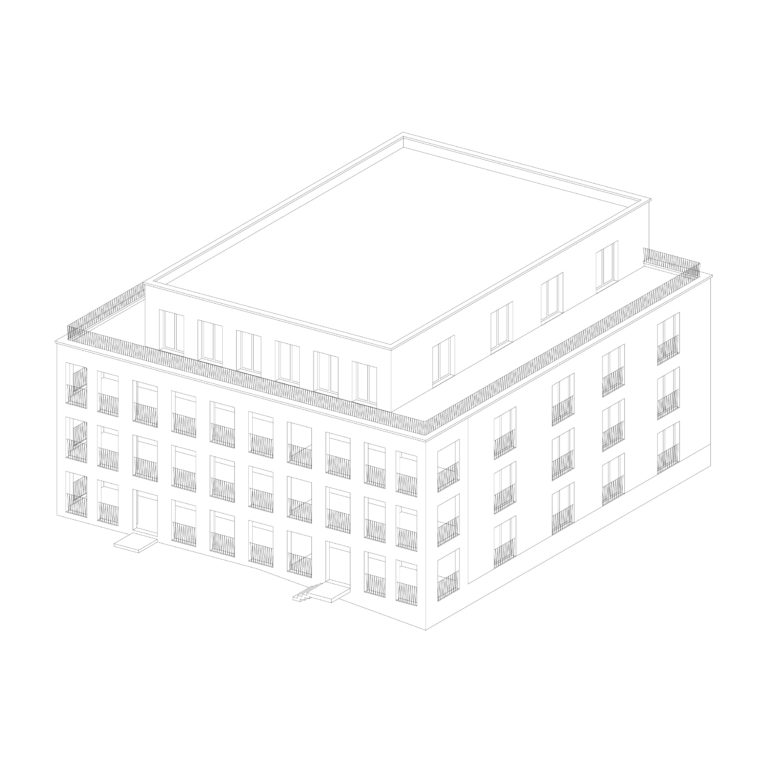 |
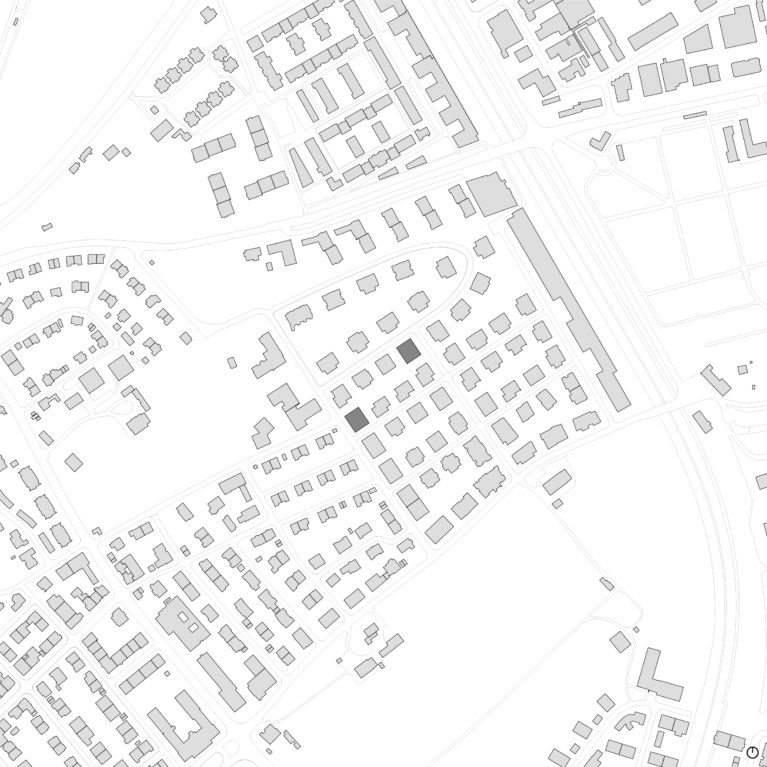 |
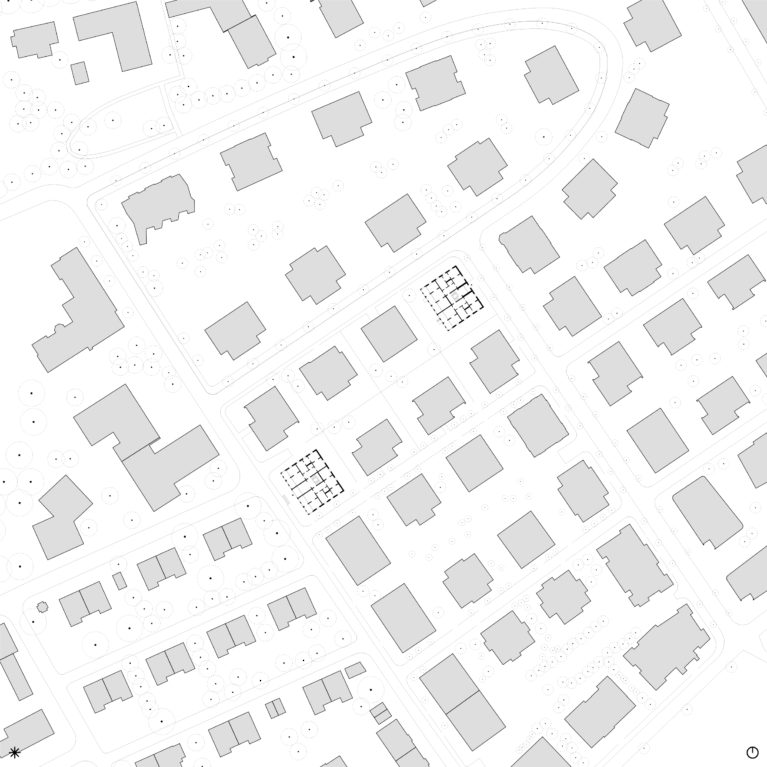 |
 |
 |
 |
 |
2011-2015 |
Plan cellulaire |
1940 |
| Abella_Cassini 12 |
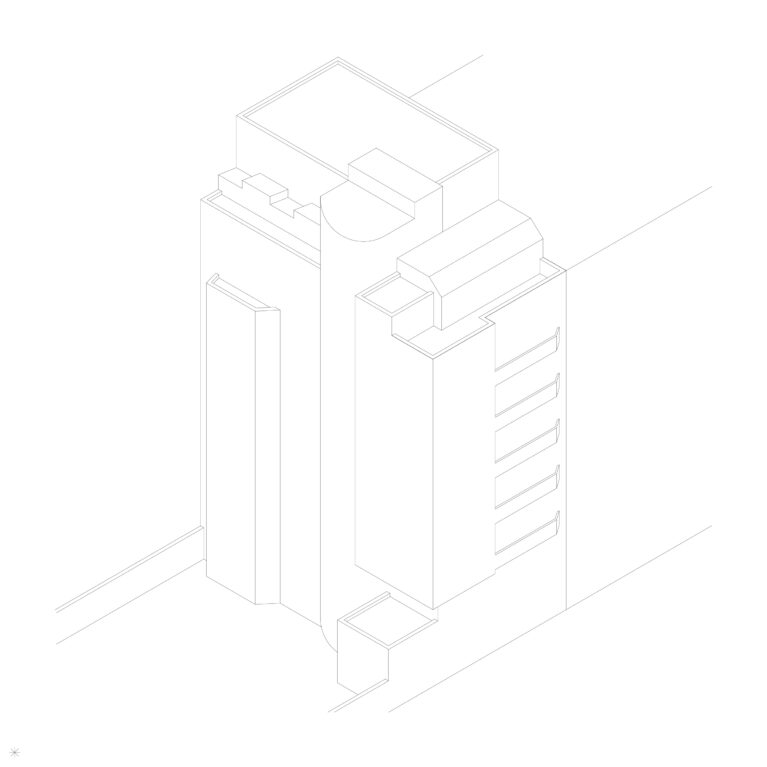 |
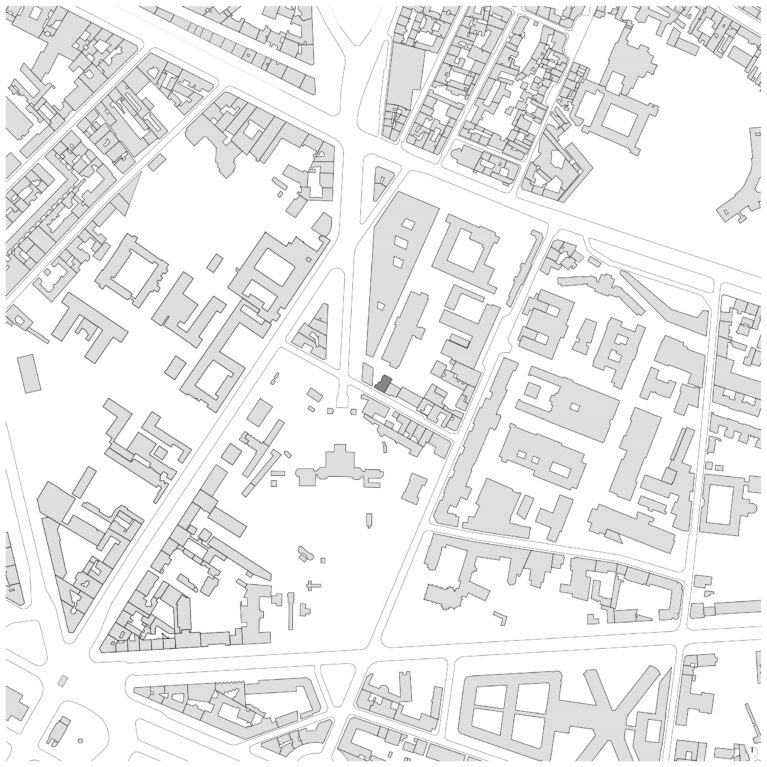 |
|
 |
 |
 |
 |
|
Raumplan |
195 |
| Albert Edouard_Croulebarbe 33 |
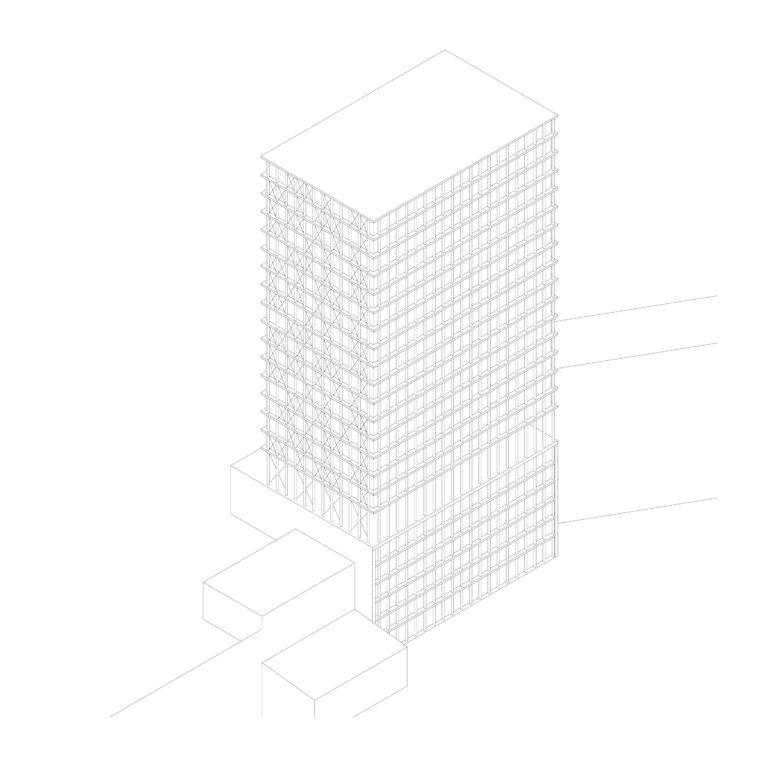 |
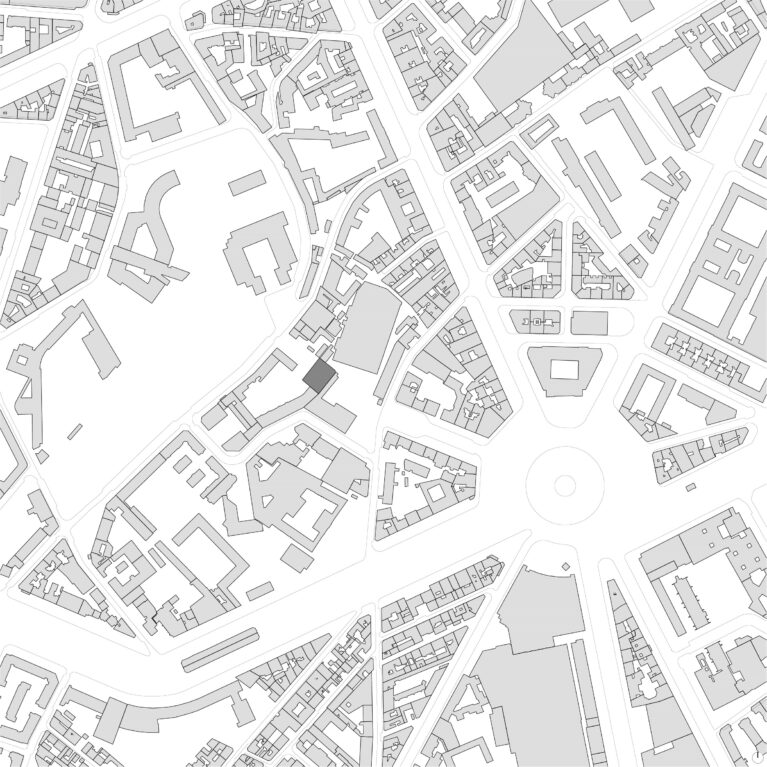 |
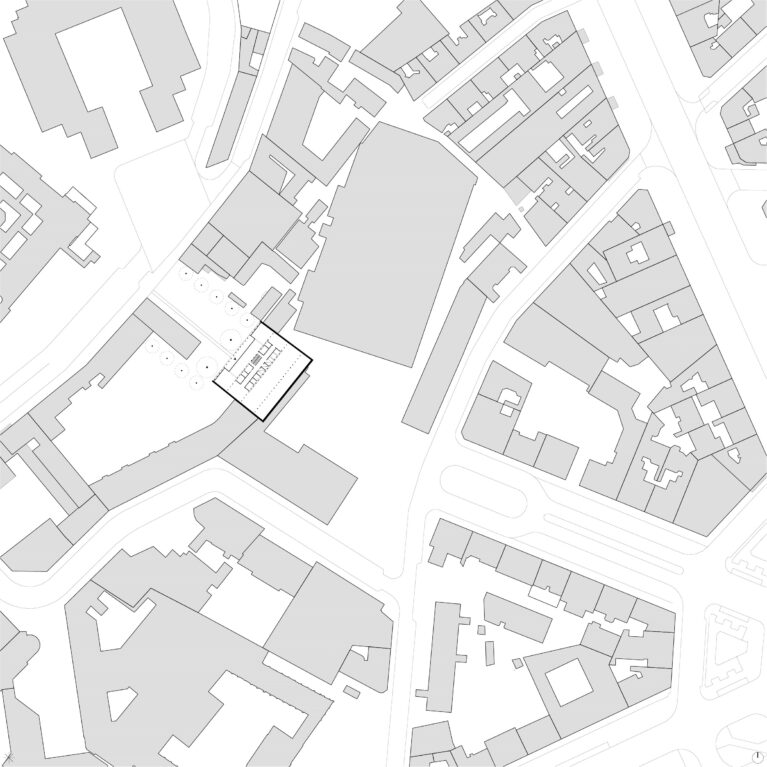 |
 |
 |
 |
 |
1956 |
Zoning |
850 |
| Andrault et Parat, Quai de Grenelle, 15e, Paris |
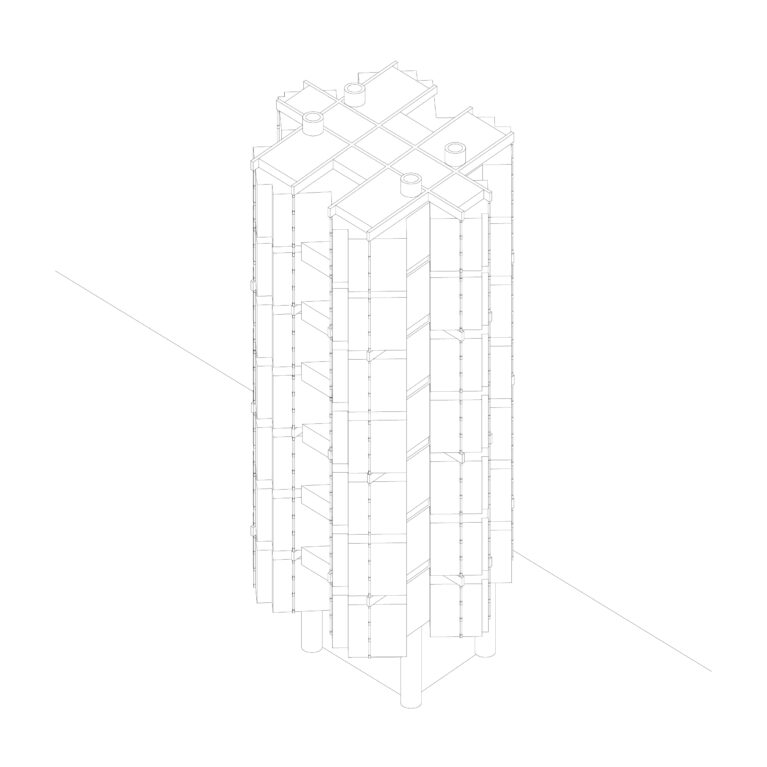 |
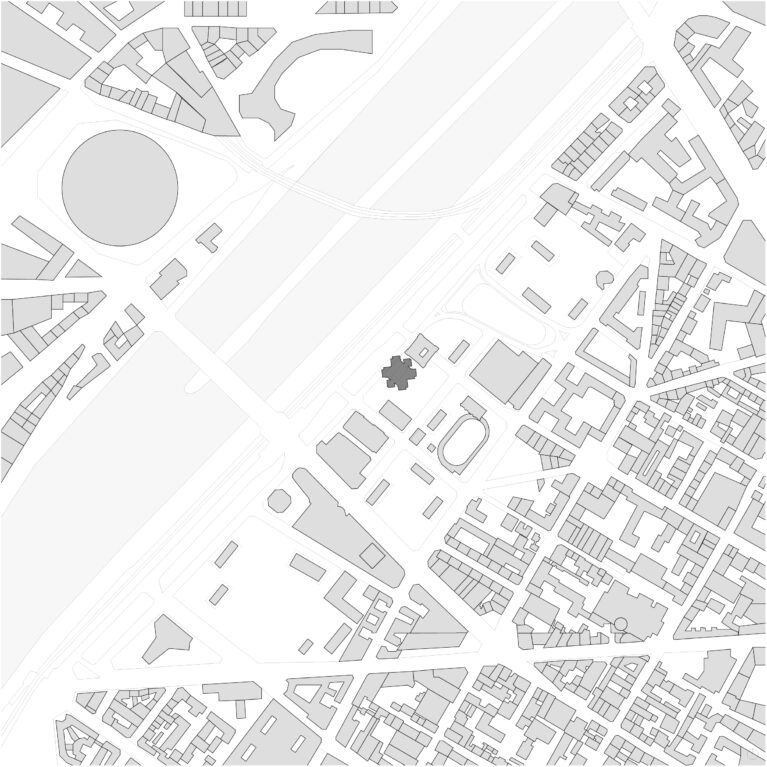 |
|
 |
 |
 |
 |
1966 |
Plan cellulaire |
855 |
| Asnago Vender_Euripide 1_20145 Milan |
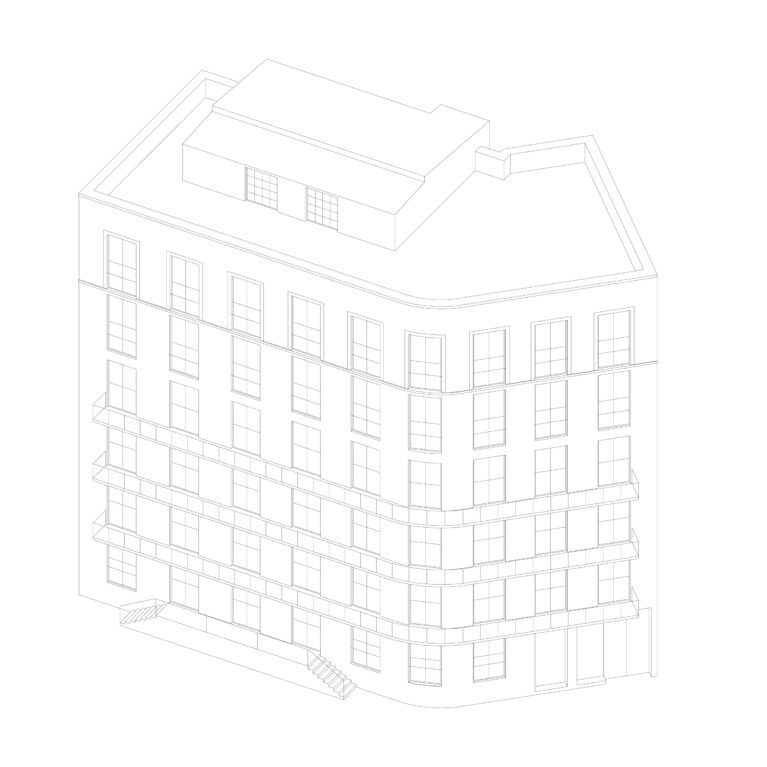 |
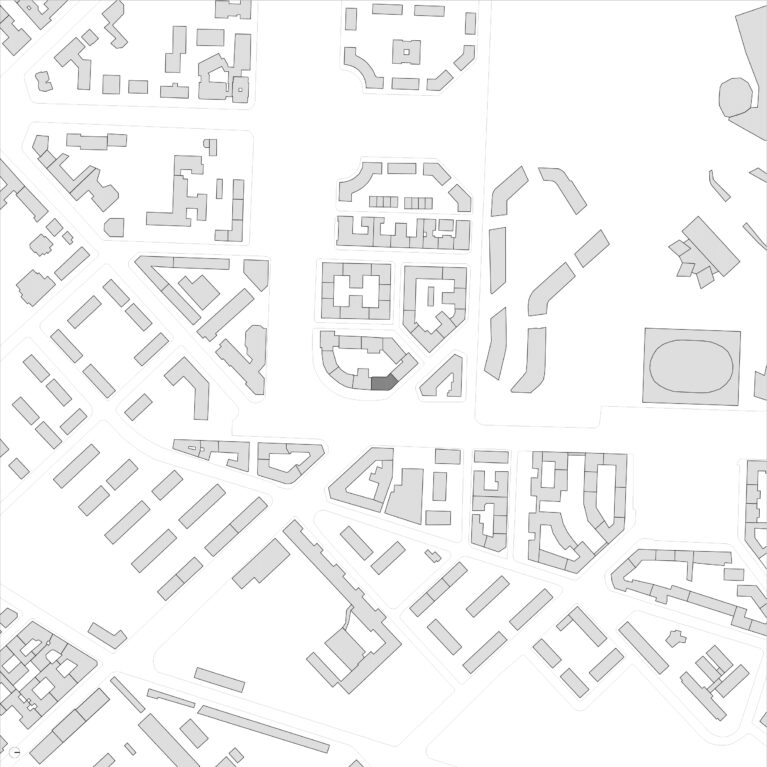 |
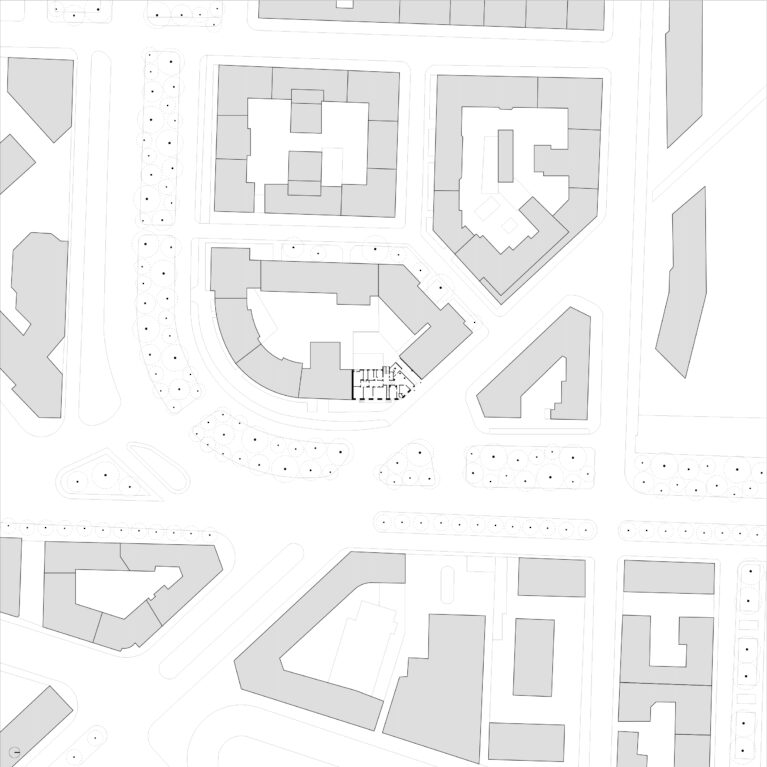 |
 |
 |
 |
 |
1935 |
Plan couloir |
2452 |
| Asnago Vender_Plutarco 15_20145 Milan |
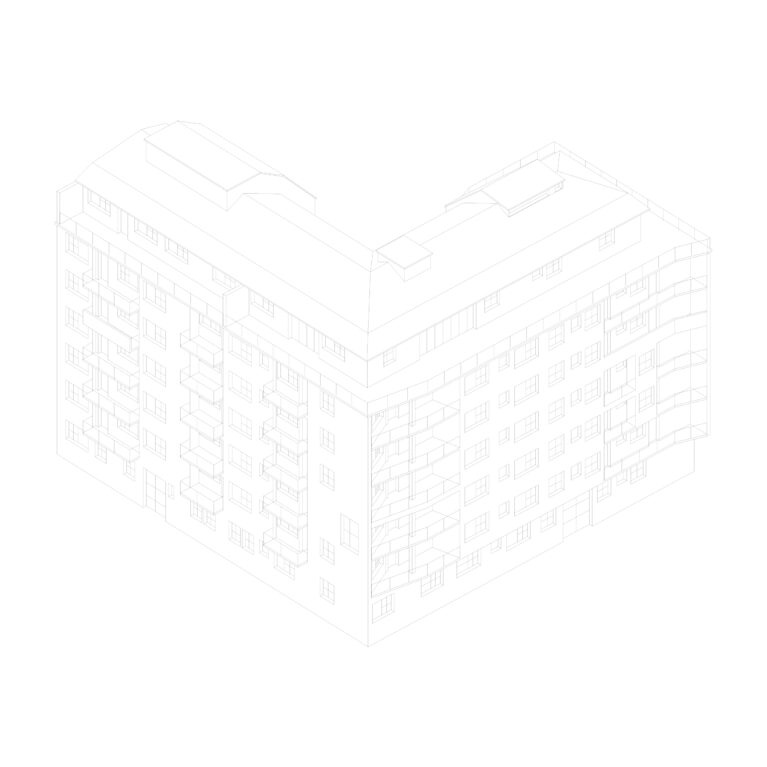 |
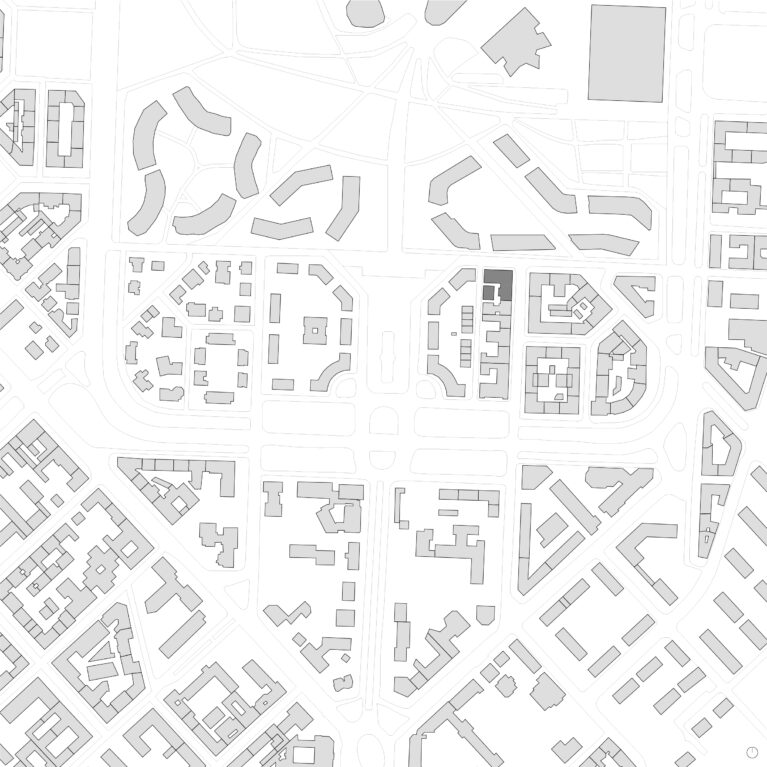 |
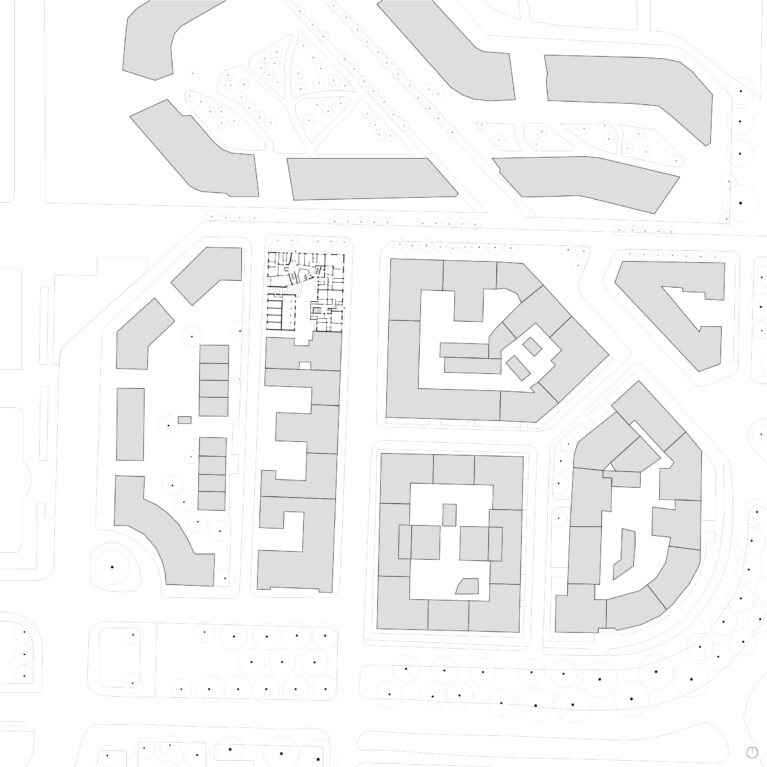 |
 |
 |
 |
 |
1952 |
Zoning |
4792 |
| Auguste Perret_Rue Franklin 25 bis |
 |
 |
|
 |
 |
 |
 |
1903 |
Espace central |
1660* |
| BACH 4 APARTMENT BUILDING |
 |
 |
 |
 |
 |
 |
 |
1962 |
Zoning |
3809 |
| Baustein1, Erlenmatt Ost, Bâle, Galli-Rudolf |
 |
 |
|
 |
 |
 |
 |
2017 |
Espace central |
54280 |
| BBPR_Piazza Velasca 3_20122 Milan |
 |
 |
 |
 |
 |
 |
 |
1951-1956 |
Zoning |
33468.51 |
| Caccia Dominioni_Via Giuseppe Vigoni 13_20122 Milan |
 |
 |
 |
 |
 |
 |
 |
1955 |
Plan cellulaire |
2841 |
| Charles Pictet et Atelier Martel_Rue de la Chapelle 59bis |
 |
 |
|
 |
 |
 |
 |
2017 |
Plan cellulaire |
17884 |
| Complexe d'habitations Banco Urquijo |
 |
 |
 |
 |
 |
 |
 |
1968 |
Plan cellulaire |
14307,15* |
| Conjunt d’Habitatges Jardins de Tokio |
 |
 |
 |
 |
 |
 |
 |
1968 |
Plan cellulaire |
3702 |
| DESSIN 9 Plateaux - Atelier Bonnet |
 |
 |
|
 |
 |
 |
 |
2022 |
Plan couloir |
5174 |
| Esch Sintzel Architekten_Brunnmatt-Ost_ Bern |
 |
 |
 |
 |
 |
 |
|
2008 |
Plan continu |
3488,5* |
| Esch Sintzel Architekten_Oberzelgweg_8482 Sennhof |
 |
 |
 |
 |
 |
 |
 |
2010-15 |
Plan continu |
18'842.5 |
| Fernand Pouillon_Résidence Le Parc |
 |
 |
|
 |
 |
 |
 |
1957 |
Plan cellulaire |
20700 |
| Fernand Pouillon_Rue du point du jour |
 |
 |
 |
 |
 |
 |
 |
1957-1958 |
Plan cellulaire |
34'000* |
| Galli Rudolf_Ida-Sträulistrasse 65_8404 Winterthour |
 |
 |
 |
 |
 |
 |
 |
2009-2011 |
Plan couloir |
29400 |
| Giuseppe Terragni_Piazza Morbegno 3_20125 Milan |
 |
 |
 |
 |
 |
 |
 |
1934 |
Zoning |
1628 m2 |
| Giuseppe Terragni_Pietro Lingeri_Corso Sempione 36_20154 Milan |
 |
 |
 |
 |
 |
 |
 |
1933 |
Hall distributif |
641 |
| GWJ Architectes_Huebergass_Bern |
 |
 |
 |
 |
 |
 |
 |
2017 |
Espace central |
*10920 |
| Hans und Gret Reinhard, Eduard Helfer_Siedlung Gäbelbach_Bern |
 |
 |
|
 |
 |
 |
 |
1965 |
Zoning |
20000* (logements) |
| Hebelstrasse, Bâle, Esch-Sintzel |
 |
 |
|
 |
 |
 |
 |
2018 |
Plan continu |
425 |
| Henri Sauvage_Rue Jean de la fontaine 65 |
 |
|
|
 |
 |
 |
 |
27* |
Loft |
953 |
| Immeuble de 3 logements, Vesenaz (GE) |
 |
 |
|
 |
 |
 |
 |
2022 |
Plan continu |
518 |
| immeuble rue des Terreaux, Genève, Marc-Joseph Saugey |
 |
 |
|
 |
 |
 |
 |
1956 |
Plan continu |
1590 |
| Immeuble Schwitter, Bâle, Herzog deMeuron |
 |
 |
|
 |
 |
 |
 |
1988 |
Plan continu |
3056 |
| José Antonio Coderch_Carrer de Johann Sebastian Bach 7 |
 |
 |
 |
 |
 |
 |
 |
1958 |
Plan couloir |
6616,6 |
| Kilga Popp Architekten_Robert-Sulzer-Gasse 16_Winterthour 8400 |
 |
 |
 |
 |
 |
 |
 |
2016 |
Espace central |
41'400 |
| Kilga Popp Architekten_Tössfeldstrasse 67_8406 Winterthour |
 |
 |
 |
 |
 |
 |
 |
2018 |
Zoning |
2175* |
| Knapkiewicz Fickert_Agnesstrasse 8_8400 Winterthur |
 |
 |
 |
 |
 |
 |
 |
2001 |
Espace central, Zoning, Maisonnette |
18'334* |
| Knapkiewicz Fickert_Talackerstrasse 80-82_8404 Winterthour |
 |
 |
 |
 |
 |
 |
 |
2005 |
Maisonnette |
7340 |
| Knapkiewicz Fickert_u. Vogelsangstrasse 185-207_8400 Winterthour |
 |
 |
 |
 |
 |
 |
 |
2019 |
Espace central, Plan couloir |
30000 |
| Lacaton Vassal_Boulevard du Bois-le-Prêtre 5-9 |
 |
 |
|
 |
 |
 |
 |
2006 |
Plan cellulaire |
12460 |
| LAN Architecture_Rue Georges Picquart 7 |
 |
 |
|
 |
 |
 |
 |
2010-2014* |
Hall distributif |
2740 |
| Le Lignon, Genève, Georges Addor |
 |
 |
|
 |
 |
 |
 |
1963-1971/2017-2021 |
Espace central |
19067.4 |
| Les Cotxeres |
 |
 |
 |
 |
 |
 |
 |
|
Plan continu |
62'349* |
| Lienhard et Strasser_Rolf Mühlethaler_Tscharnergut_Barre_Bern |
 |
 |
 |
|
 |
 |
 |
1958 |
Hall distributif |
129'600 |
| Lienhard et Strasser_Tscharnergut_Tour_Bern |
 |
 |
 |
|
 |
 |
 |
1958 |
Zoning |
129'600 |
| Luigi Caccia Dominioni_Piazza Carbonari 2_20124 Milan |
 |
 |
 |
 |
 |
 |
 |
1960 |
Hall distributif |
2455 |
| Luigi Caccia Dominioni_Via Ippolito Nievo 28_20145 Milan |
 |
 |
 |
 |
 |
 |
 |
1955 - 1957 |
Plan couloir |
6730* |
| Luigi Caccia Dominioni_Via Massena 18_20145 Milan |
 |
 |
 |
 |
 |
 |
 |
1958-1962 |
Zoning |
4396.9* |
| Magistretti_Via Giuseppe Revere 2_20123 Milan |
 |
 |
 |
 |
 |
 |
 |
1953 |
Zoning, Plan couloir |
13883 |
| Malchiodi_Via Anelli 9_20122 Milan |
 |
 |
 |
 |
 |
 |
 |
1955 |
Plan cellulaire, Plan couloir |
2142 |
| Mangiarotti Morassutti_Via Quadronno 24_20122 Milan |
 |
 |
 |
 |
 |
 |
 |
1956 |
Zoning |
3403 |
| Mangiarotti_Gavirate 27_20148 Milan |
 |
 |
 |
 |
 |
 |
 |
1956 |
Loft |
1596,05* |
| Marcel Hennequet _ Place Adolphe Cherioux 11 |
 |
 |
|
 |
 |
 |
 |
1931 |
Plan continu |
1365 |
| Meier Hug_Stöckacker_Bern |
 |
 |
|
 |
 |
 |
 |
2009-2014 |
Plan continu |
25600 |
| Patout_Boulevard Victor 3 |
 |
 |
|
 |
 |
 |
 |
1929-1934* |
Espace central |
3200 |
| Pouillon_Carvès 31 |
 |
 |
|
 |
 |
 |
 |
1955 |
Plan couloir |
33'630* |
| Pouillon_Jean Lolive 95 |
 |
 |
|
 |
 |
 |
 |
1955 |
Plan continu |
22400* |
| Renaudie_Jean baptise clément 2 |
 |
 |
 |
 |
 |
 |
 |
1970 |
Maisonnette |
2333* |
| Renée Gailhoustet_Rue Raspail 4 |
 |
 |
 |
 |
 |
 |
 |
1961 |
Raumplan |
719,74 |
| Reymond_Jean-Baptiste Berlier 28 |
 |
 |
 |
|
 |
 |
 |
2016 |
Zoning, Plan couloir |
3170 |
| Rheinresidenz, Bâle, Neff-Neumann |
 |
 |
|
 |
 |
 |
 |
2006 |
Espace central |
8423 |
| Ricardo Bofill_Rue du Clos des Aulnes |
 |
 |
|
 |
 |
 |
 |
1976-1978 |
Espace central |
4'470 |
| Rolf Mühlethaler_Überbauung Wylerpark_Berne |
 |
 |
|
 |
 |
 |
 |
2005 |
Plan continu |
19944 m2 * |
| Rue de Lausanne 42-44, Genève, Jaccaud et associés |
 |
 |
|
 |
 |
 |
 |
2019 |
Plan continu |
7413 |
| Rue Jean-Bart |
 |
 |
|
 |
 |
 |
 |
|
Plan cellulaire |
510 |
| SANAA_Avenue Maréchal Fayolle 45-47 |
 |
 |
 |
 |
 |
 |
 |
2019 |
Zoning |
7827,5 |
| Sant Just Park |
 |
 |
 |
 |
 |
 |
 |
1974-1977 |
Plan cellulaire |
6338.1 |
| Sauvage_Bd Hôpital 163 |
 |
 |
|
 |
 |
 |
 |
|
Plan couloir |
2571 |
| Sauvage_Rue des Amiraux 13 |
 |
 |
 |
 |
 |
 |
 |
1916-1922 |
Plan couloir |
1715 |
| Studio DIA_Stromboli_Holligerhof 5_Berne |
 |
 |
 |
 |
 |
 |
 |
2020 |
Espace central, Maisonnette |
5723 |
| VIVIENDAS JOHANN SEBASTIAN BACH 28 / Ricardo Bofill Levi et Emilio Bofill Bennessat |
 |
 |
|
 |
 |
 |
 |
Inconnu |
Plan cellulaire |
2912 |
| Viviendas Nicaragua |
 |
 |
 |
 |
 |
 |
 |
1962* |
Plan continu |
3588 |
| Viviendas para la Cooperativa Obrera La Maquinista |
 |
 |
 |
 |
 |
 |
 |
|
Hall distributif |
11'184 |
| Walden 7 |
 |
 |
|
 |
 |
 |
 |
1970 |
Espace central, Plan cellulaire, Zoning |
38458 |
| Werkgruppe AGW & Reinhard + Partner AG_VoLo, Vordere Lorraine_Berne |
 |
 |
 |
 |
 |
 |
 |
1997-2001 |
Hall distributif |
3658* |
| Wohnsiedlung Maiengasse, Basel, Esch Sintzel |
 |
 |
|
 |
 |
 |
 |
2018 |
Plan continu |
8472 |